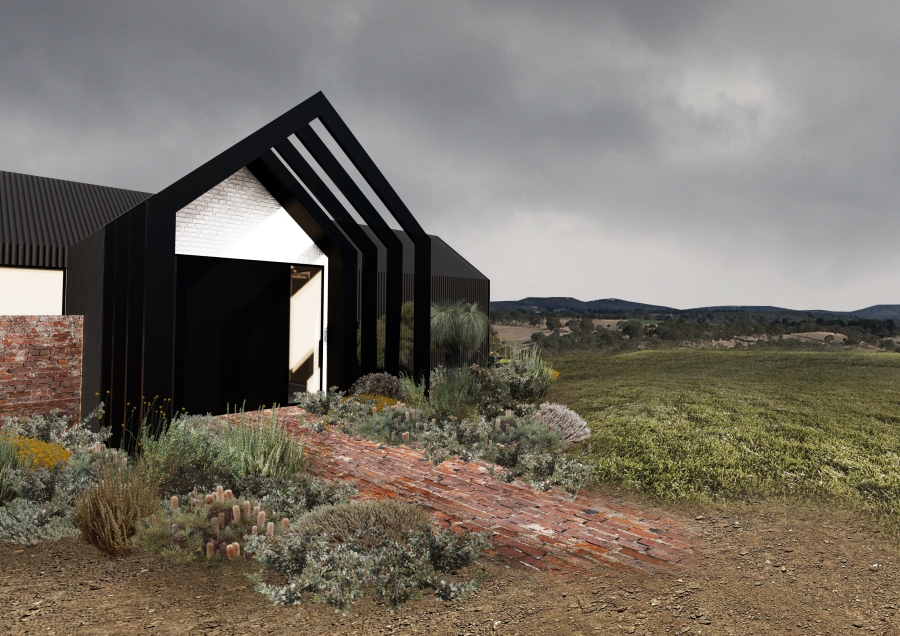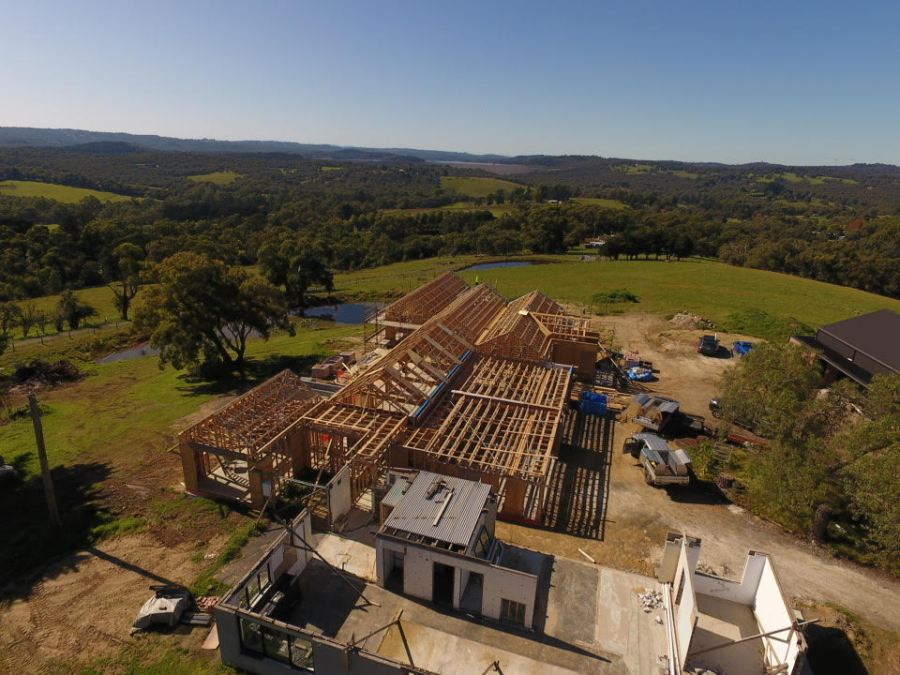Project Type : Residential Alteration and Addition + New Dwelling
Location : Narre Warren East
Status : Construction Commenced (completion : Dec 2020)
Tactile (adjective)
Designed to be perceived by touch.

Set high on 10 acres of rolling hills sits Nakari, the previous home of former deputy prime minister, Jim Cairns. Informed by his humanist approach, the design is considered right down to the small details; the tactile nature of the materials used, the balance of dramatic views and cosy spaces, and it’s gentle settling into the surrounds. The new dwelling merges seamlessly with the former deputy prime minister’s residence, which is able to operate as an extension to host family, or as an autonomous dwelling which can be closed off to allow for the clients to exist privately in their new forever home.
Drawing from its semi-rural location, the materials palette and overall form is inspired by the Australian vernacular, making use of corrugated cladding, recycled bricks and the gable. The muted palette is elevated through the inclusion of painted white brick which provides a crisp and clean element in an otherwise uniquely Australian country setting. These white gabled forms angle themselves thoughtfully towards the phenomenal views to East and West. A semi-submerged undercroft area allows for the further hosting of visitors, which can be zoned off when not in use. The rooms below make the most of a connection to the dam and the substantially sloping site.




